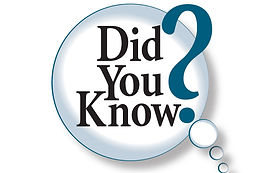External Wall Insulation (EWI)
.jpg)
Millions of UK properties have been constructed with narrow cavity walls or solid walls which are not suitable for cavity wall insulation. With energy prices continuing to rise, our external wall insulation provides the ideal solution which not only looks great but will help lower your heating costs and reduce your home’s carbon emissions.
At Elite Render Specialists Ltd we specialise in external rendering which can be applied over wall insulation systems to help lock in your home's heat in the winter and keep it cool in the summer. Serving customers throughout Yorkshire and across the UK we offer external wall insulation solutions that deliver real results.
Our external wall insulation systems can be applied to brickwork, stone walls and breeze blocks to create a perfectly insulated home.
Once the wall insulation is in place we can then apply a render of your choice to complete the weatherproofing of your home
and give your home a new lease of life.
Interested in how we install external wall insulation? Check out the process below:
-
Depending on your property the first step is often to erect scaffolding to provide access all around your home. We only use a couple of scaffolding companies which we have built a solid relationship with over the years, both companies are fully insured, fully trained and are very considerate.
-
We then use various tapes and protectors to carefully cover windows and doors. Any downpipes may be removed during the works and redirected away from the wall. Waste pipes and taps will be extended to whatever thickness insulation board we are installing and then reconnected to the drains, so they are still in full use during our works. Blocks of wood will then be drilled to the wall wherever a pipe clip, tap, hanging basket, and other fixings will be after the installation is complete this ensures extra support and doesn’t put all the weight and any excess strain on the rendering system.

-
A stainless-steel base rail will then be drilled into the wall using mechanical fixings every 300mm this will run horizontally along the damp course. The depth of a base rail is determined by what thickness insulation is being installed. The base rail seals the underneath of the external wall insulation system and acts as an edge to work to. Once the base rail has been run horizontally along the damp course the insulation boarding can begin.
-
The first course of insulation boards will sit in the base rail running horizontally, we will then carry on boarding upwards staggering the insulation boards on top of each other cutting out any opening’s, doors, windows, air vents etc. Any corners or any openings will have an L section of board wrapping the corner to a minimum of 200mm on the corner to increase strength and reduce the chance of stress cracks. Mechanical fixings will then fix the board to the wall using a minimum of 5 fixings per full board.
-
Once all the boards are fixed to the wall any of our render systems can be applied over the top to create a brand-new façade.

Uninsulated walls are the biggest source of heat loss in your home accounting for up to 35% of heat loss compared to just 10% from windows?
For the many millions of homes that can’t use cavity wall insulation,
our external wall insulation systems can help to significantly improve the thermal performance of your home.
If you are an homeowners looking to reduce your heating bills while also improving the appearance of your home then get in touch with us for a professional and no obligation quote and a 100% satisfaction guarantee!
Find out more about our external rendering and insulation services by giving us a call today on 07775 744914 or 07889 288087.